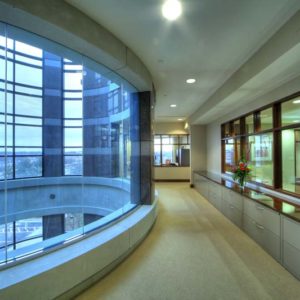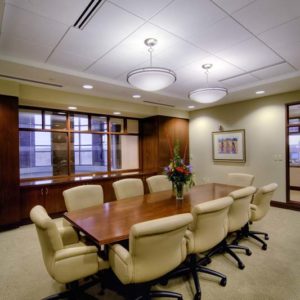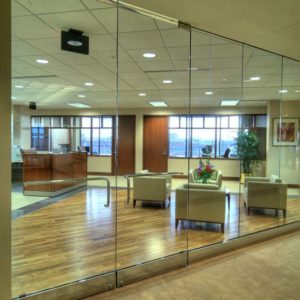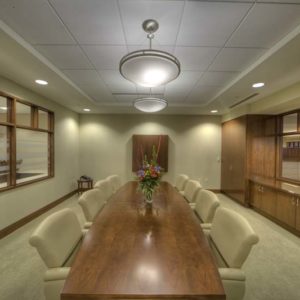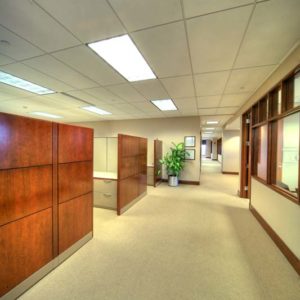This project consisted of a multiple phased renovation of 12,100 square feet of Executive Office Space, Reception Area and Conference Rooms. Finishes were composed of granite and wood floors, custom stained wood borrowlites and door frames, glass and wallcovering. The design and layout created an open floor plan with beautiful high level finishes.
LANDCO assisted in performing the preliminary design and cost opinion exercise early in the process. This was invaluable, as this allowed the owner to select the best design concept within their budget.
