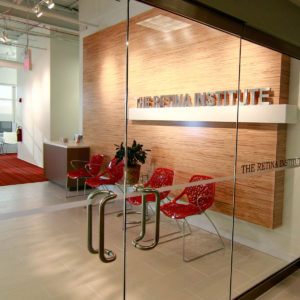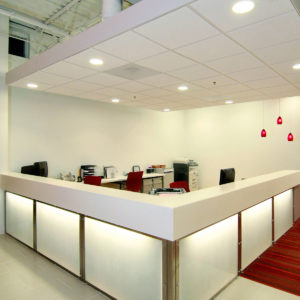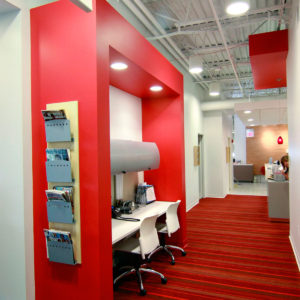The Retina Institute is an ophthalmology medical practice specializing in diseases and surgery of the retina, vitreous and macula. They chose a “first generation” space, in the South County MERCY Medical Office Building, as their 14th metropolitan location.
Mirroring the innovative nature of the work being done at The Retina Institute, the design architect created an appealing open space feel by exposing the bar joist/decking, painting the structure a bright white, and installing pendant fixtures with lighting controls. This modern look sets their practice apart from the traditional medical office.
The welcoming patient reception area consists of a full height glass entrance, reclaimed/scrap beech wood feature wall with accent lighting, and porcelain tile floors. The solid surface top of the reception desk sits atop a brushed stainless steel frame, with exposed fasteners and translucent backlighted resin panels.


