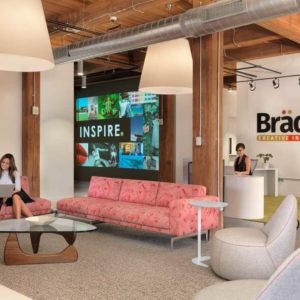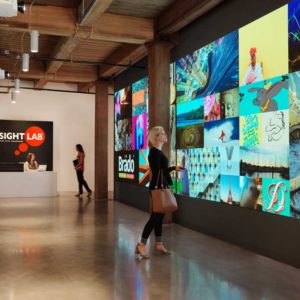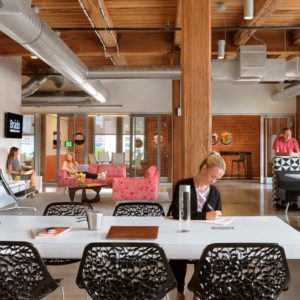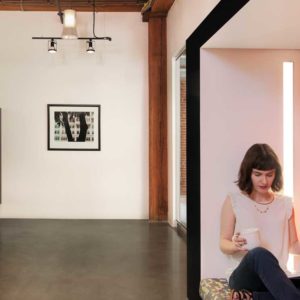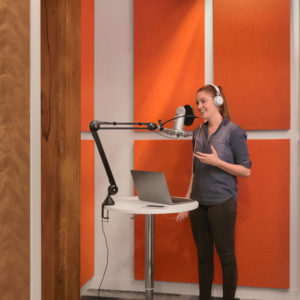This project consisted of a complete interior renovation of 22,600 square feet of corporate office space in the historic Cupples 9 building, located northwest of Busch Stadium. The work comprised first class office space and a superior sound lab studio. The design incorporated the old warehouse building’s existing exposed exterior brick walls and open structural wood deck and columns with refinished exposed concrete floors and new modern interior finishes, including Dirtt glass and panelized walls with extensive electrical control systems in the sound lab studio areas.
The open living room area space incorporates a “Video Wall” which features favorite employee clip art. Decorative custom millwork “Pods“ with cushioned bench seating and dimmable LED lighting were incorporated in the corridors for employees and guests to have a place to lounge during their workday. LANDCO worked closely with Brado’s contractors to coordinate the demountable glass wall systems and audio visual control systems into the project to maintain the construction schedule and budget, moving Brado into the space as scheduled.
