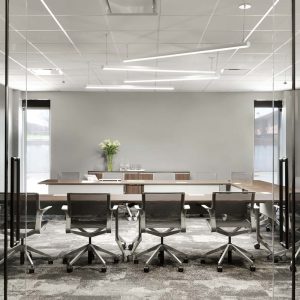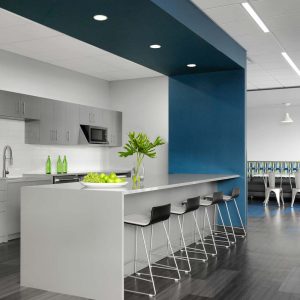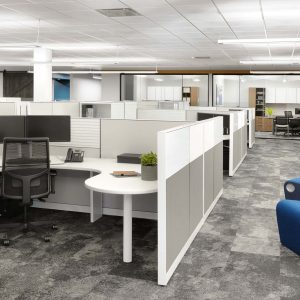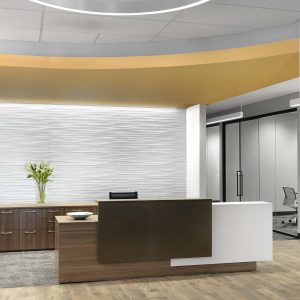This project consisted of renovating a single-story 13,200 SF building. Upon the completion of the demolition phase, asbestos was uncovered in the flooring adhesives and HVAC piping, all of which required abatement. The renovation was a complete removal of the existing central HVAC system, electrical distribution system, ceilings, walls and flooring. Modular carpet tile and demountable glass office fronts were incorporated into the design for flexibility and future expansion. There are small Huddle Areas for impromptu conversations and larger Conference Rooms equipped with the latest technology for group presentations and teleconferencing. The design also includes a Mother’s Room and a large kitchen to accommodate company gatherings. LANDCO provided coordination of the Owner’s IT/Phone system, Audio visual, Sound Masking and Systems Furniture Vendors.



