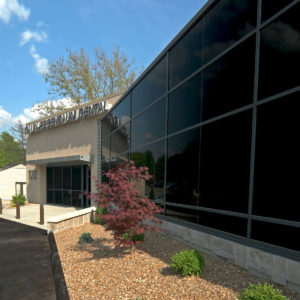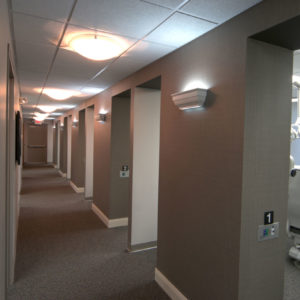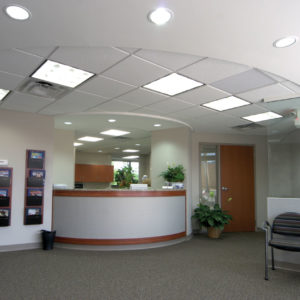This project consisted of removing existing interior and exterior elements of a two-story 6,000 square foot building down to the original shell. Exterior improvements included constructing a new facade, roof, glass curtain wall, and parking lot. The building required replacement to all MEP systems, which were performed on a design/build basis. The interior build-out consisted of finishing eight operatories, reception, waiting, filing, administration and office areas.
LANDCO worked closely with the owner and architect to develop several design schemes and cost options in an effort to enhance the exterior appearance of the building. Performing the preliminary design and cost opinion exercise early in the process was invaluable, as this allowed the owner to select the best design concept within their budget constraint.


