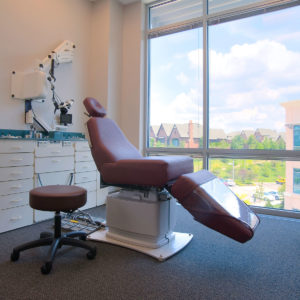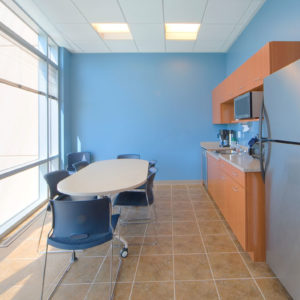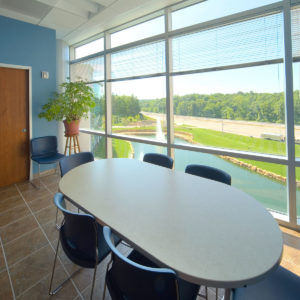This 6,500 SFT space was designed to allow the doctors to manage their patient activity efficiently and quietly. The multiple exam rooms and two sound booths were situated away from the waiting/administrative areas in order to contain noise that would negatively affect examinations and treatment. The upgraded finishes — ceramic tile, solid surface tops, wainscoting, and chair rail — were the result of LANDCO’s early involvement in the schematic design and budgeting phases of the project enabling the architect to incorporate these rich finishes in their construction documents while keeping the overall cost within the established Landlord’s allowance. In addition to this early involvement, LANDCO’s detailed planning and weekly meetings throughout construction ensured that the project was delivered on time and within budget.


