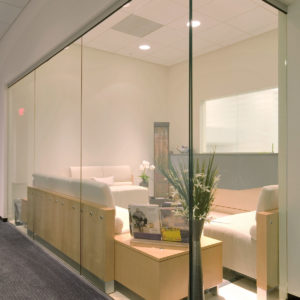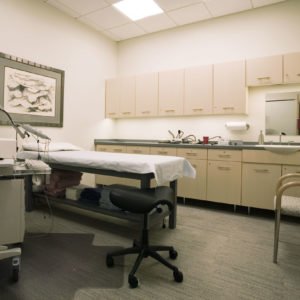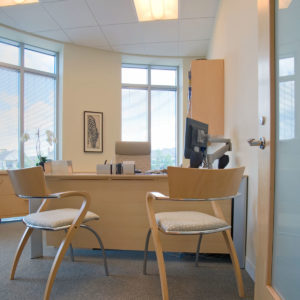This 3,800 SFT of doctor’s suite combines the functionality of exam/office space with the aesthetics of “high tech” finishes. Each of the exam rooms and private offices utilize maple cabinetry and display a unique sink that overhangs the edge of the counter. The break area has glass doors separating it from the corridor it shares with the exam rooms, providing privacy while allowing sunlight to permeate the hallway. These details, along with the varied floor and wall surfaces that include vinyl plank, broadloom carpet, carpet tile, and slate combine to enhance the sense that you’ll receive excellent care during each of your appointments.


