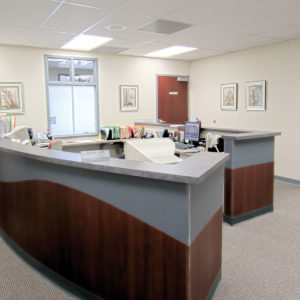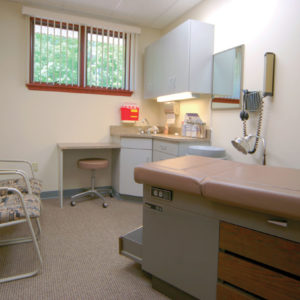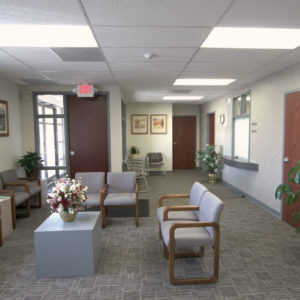This family practice doctors’ suite was relocated into a brand new building which required LANDCO’s interior work to proceed in conjunction with the shell contractor in order to meet the project schedule.
The design included nine exam rooms, one procedure room, one laboratory, miscellaneous offices, reception/waiting area and multiple nurse stations. The coordination of material deliveries, subcontractor labor forces, finish work, along with communication with shell contractor was accomplished through weekly project meetings and detailed documentation. These meetings and communication resulted in maintaining completion dates that were met without fail.


