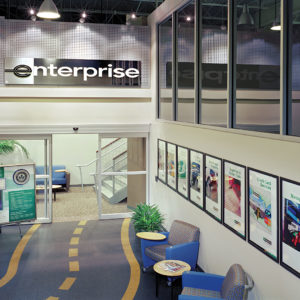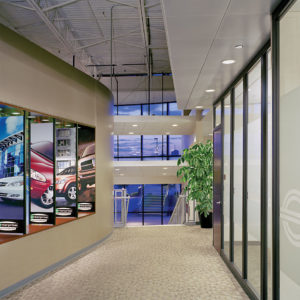Project consisted of renovating an existing warehouse space to accommodate a large state of the art, call center that incorporated 12-inch raised access floor with an under-floor air distribution system and power/low voltage wiring to support modular SMED walls. Energy-efficient fluorescent lighting with motion and daylight sensors provided adequate lighting, while also holding down energy costs. This space was designed to meet the USGBC LEED standards for commercial interiors and was recently awarded a “Silver” rating.
Keeping with Enterprise’s automotive theme, the rubber floor entrance, made from recycled tires, resemble an asphalt road, complete with yellow stripes leading to stairs up to the main office area. Operating garage doors between adjoining conference rooms allow for larger or smaller room sizes to accommodate varying conference and training needs.

