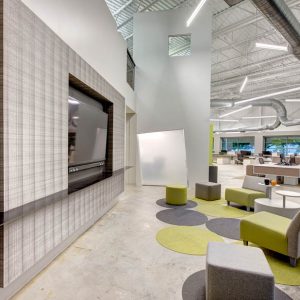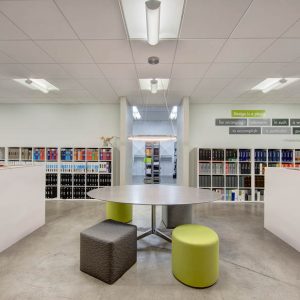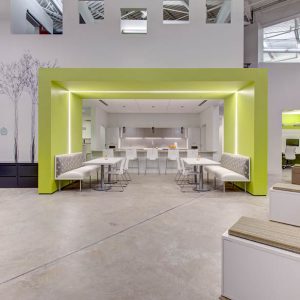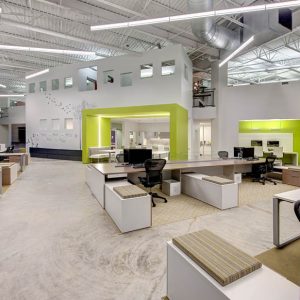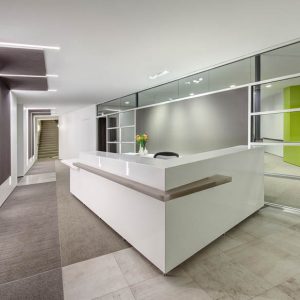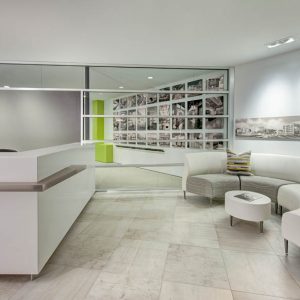The focus of Gray Design Group’s 9,800 square-foot office renovation was to update the 20-year-old aesthetics and create an open studio floor where the entire staff could work together, which included eliminating principal office spaces. Carpet was removed in favor of polished concrete floors, a rotation of music genres was incorporated as white noise to balance acoustic privacy, and a vibrant work café was centrally placed to minimize visual clutter and create a collaborative hub of activity.
LANDCO’s detailed phasing plan included relocating occupants to an available mezzanine during construction. Loud, disruptive work was scheduled during early morning hours, after hours and on weekends to ensure the space remained operational during the 12-week build-out.
The project was awarded LEED Silver Certification for Commercial Interiors for its significant sustainability elements, including LED lighting, daylight harvesting, water-saving fixtures and Energy Star equipment.
