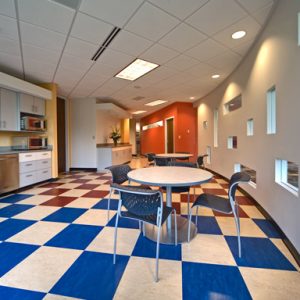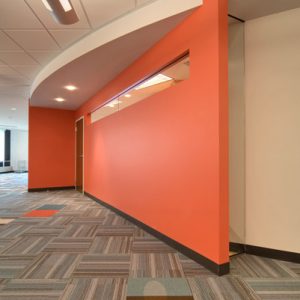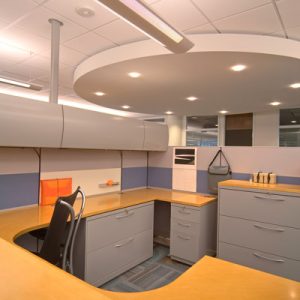This project consisted of a complete interior renovation of 25,800 square feet of office space and modular workstations. The design of this space utilized new color palettes and patterned glass, accented by various styles and textures of carpet. The new layout design, providing a moving vision throughout the office, was emphasized with radius walls, small frosted glass window panes, decorative niches and round soffits.
The project also included replacing mechanical components within the construction area while maintaining the system within the occupied office space.
LANDCO worked closely and diligently with the project team throughout the entire course of the project to assure that Maritz’ goals of maintaining the budget and construction schedule would be met, as well as to minimize the disruption to the surrounding office environment.


