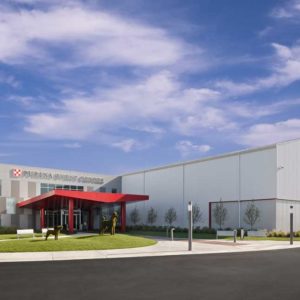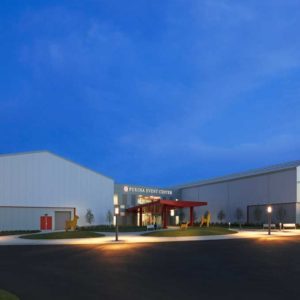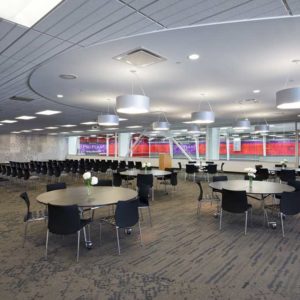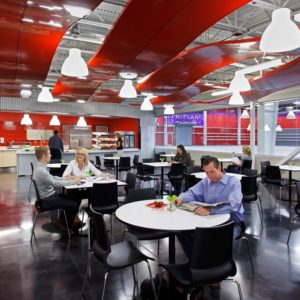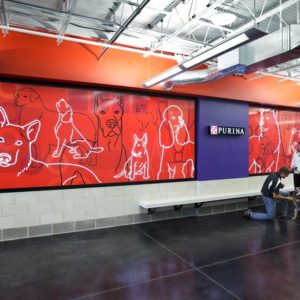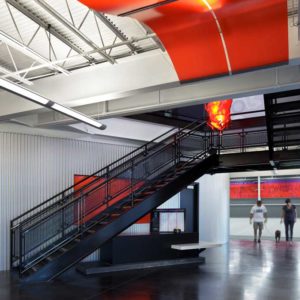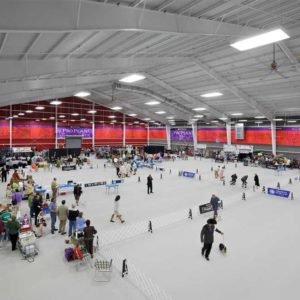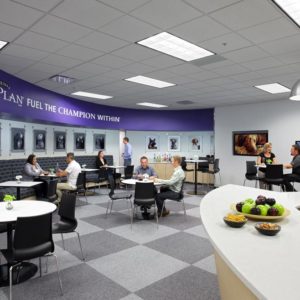The Purina Event Center was built primarily as a location to host dog shows. The shows can range anywhere from 50-1500 dogs. The 84,000 SF Event Center includes amenities like a dog-bathing room, a grooming hall, a water fill station, an information office, and a hospitality room for judges and VIPs. The Event Center also includes a banquet facility on the second floor, which can be used for various award ceremonies, receptions, large meetings, and seminars.
LANDCO collaborated with the design teams to determine the best building envelope, material selections, lighting and HVAC systems for the building. The HVAC systems and electric systems are designed to provide the optimal comfort and ease of use for the end user, while remaining as efficient as possible. The mechanical design team utilized evaporative-cooled rooftop units and water-cooled, self-contained units, which use water’s heat-transfer properties to provide cooling much more efficiently than standard, air-cooled HVAC equipment. High-volume, low-velocity fans were also utilized to provide a constant breeze to the occupants.
Other green features include low-flow toilets and urinals, reflective rooftop and paving surfaces, and a state-of-the-art lawn irrigation system.
The Event Center building achieved LEED-Silver certification from the USGBC in 2010.
