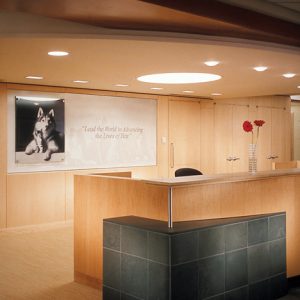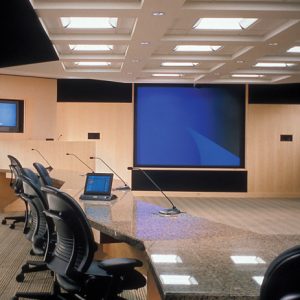Project consisted of complete interior renovation and build-out of existing three level building on Nestle Purina’s campus. Extensive planning and detailed coordination of subcontractors allowed the project to be constructed in multiple phases to accommodate Nestle’s move in date.
Large conference room and training room including audio visual equipment were incorporated on the main level designated for in-house training and conferences. Executive offices were constructed around the perimeter with work stations spread out through the interior space. Conference and break rooms consisting of intricate radius walls with hand troweled finishes were constructed on each floor. New mechanical systems and controls were installed along with new fire alarm and fire protection system. High-end finishes consisting of stainless steel, glass, tile and architectural woodwork occur at the new lobby entrance and receptionist area.

