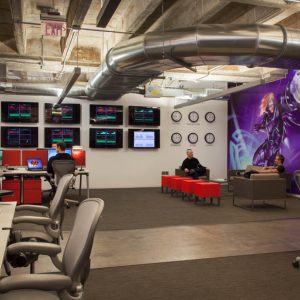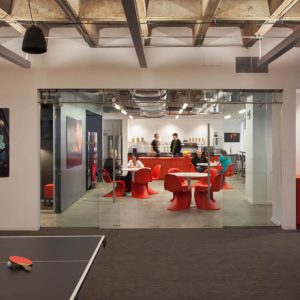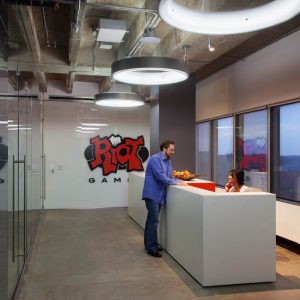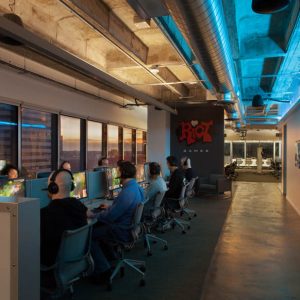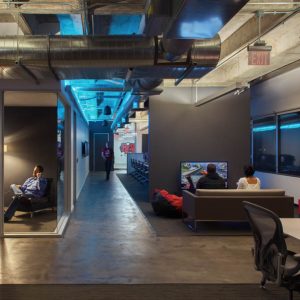This 10,175 SFT demolition and tenant finish project on the 10th Floor of the SEVENS Building in Clayton included upgrades to existing building areas (restrooms, common corridors, mechanical/electrical rooms and the elevator lobby) and build out of new areas including a server room, open office, conference rooms, break area, and a gaming area.
The project required coordination of Landlord and Tenant contractors with LANDCO’s self-perform and subcontracted trades. LANDCO was able to phase the construction schedule, integrating those contractors seamlessly, so that the project could proceed without delays. The specification of polished concrete floors proved to be a successful design feature considering that the floors had been patched in the past a multitude of times by several tenants. In working with the client by produgin numerous mock-ups, LANDCO was able to fabricate an end result and final finish rivaling the original specification.

