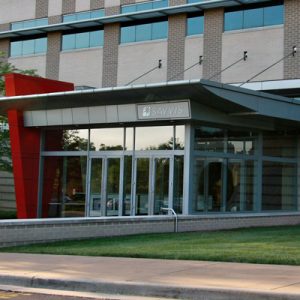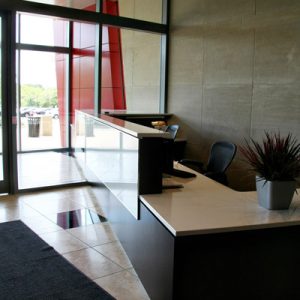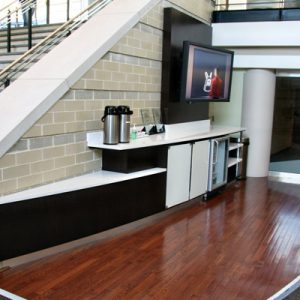The goal in the Savvis project was to provide a building addition to expand and update the existing entryway and reception area, while incorporating the visual essence of the company’s new branding strategy. The overall design concept created a very sleek and high-tech atmosphere that immediately welcomed visitors with a more open, naturally illuminated space.
The design incorporated a new curtain wall system and utilized ADA power-assisted entry doors. A geometric fin component constructed of Kynar-painted metal panels provided a striking element to Savvis’ main entrance. Large floor-to-ceiling windows allowed light to fill the small entry space, and reflective surfaces in the area, such as the new stone flooring and Plyboo reception desktop, assisted in maintaining the impression of spaciousness and brightness.
Not only was LANDCO able to meet the challenge of design and construction within a relatively small work area, but it was achieved under inclement weather conditions with a very aggressive timeline.


