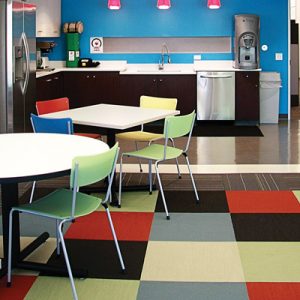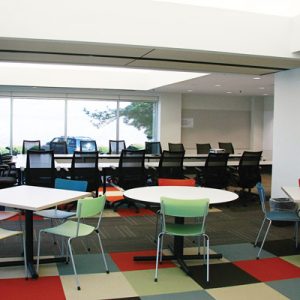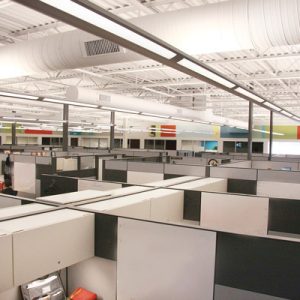This spacial design renovation project created some unique challenges. LANDCO Construction was presented the task of converting an existing 16,000SF building —originally housing a multi-tenant service center into a completely different function. The new space would be redesigned to become Schnucks’ new corporate control center for its Information Systems Group. The technical nature of the functions within the control center required all new CAT6 cabling for Voice over IP including a 24/7 phone room requiring dedicated temperature & humidity controls. The redesigned space included modular system furniture, private offices and conference rooms. Also, built into the new space were huddle rooms, modern restrooms, product assembly & testing labs. The uniquely designed break rooms were separated with state-of-the-art Skyfold partitions. In addition, pedestrian connections were furnished between the corporate offices and the ISG Building. The project was completed in twelve weeks — and on budget.


