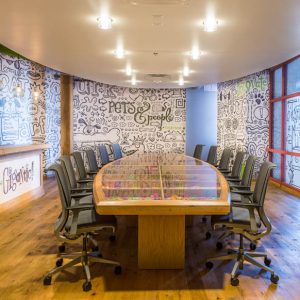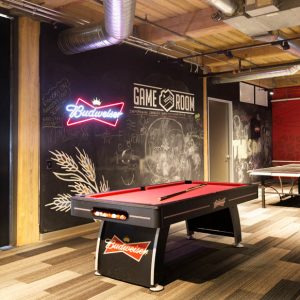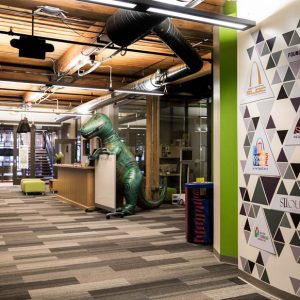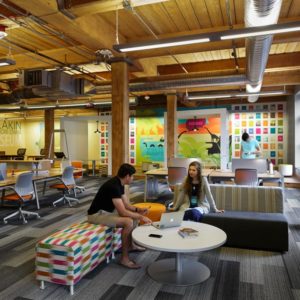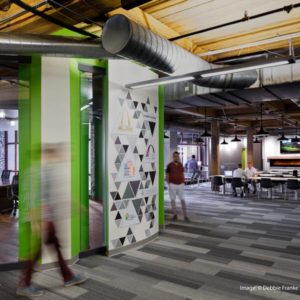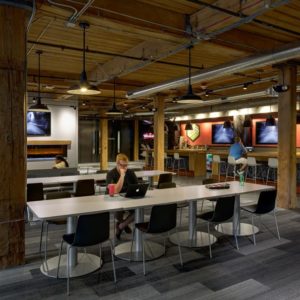LANDCO Construction provided general contracting services for T-REX, a co-working space and technology incubator in the landmark Lammert Building at 911 Washington Avenue in downtown St. Louis. The 20,000 square foot 5th Floor of the building was designed to emphasize the “garage-like” atmosphere of startup businesses and community spaces that foster “creative collisions.” The new space incorporates reclaimed materials and donated fixtures, united by a shared palette of warm woods, expansive view corridors and high-tech finishes. There is a central social hub, an oval conference room with seamless technology, an event space, a classroom, a shared gourmet coffee bar, a gaming area, a series of meeting and project “phone booth” rooms, flexible workstations, and offices for staff. In order to recall the historical nature of the building, which was constructed in 1898, the project was designed to expose the original wooden structure. The wood structure (columns, beams and decking) was sandblasted to expose the natural beauty of the 100+ year old timbers that had been covered by multiple layers of paint.
In order to seamlessly connect the new 5th Floor space to the existing offices on the 6th Floor, a set of steel stairs was built in one of the existing atriums that provides natural light through the center of the building. Logistics, and the custom nature of the stairs, required all of the components for the stairs to be delivered to the 5th floor by way of crane.
The new T-Rex space is finished off with glass office fronts, reclaimed wood flooring, hot-rolled steel barn doors, poured acrylic floors and custom casework.
